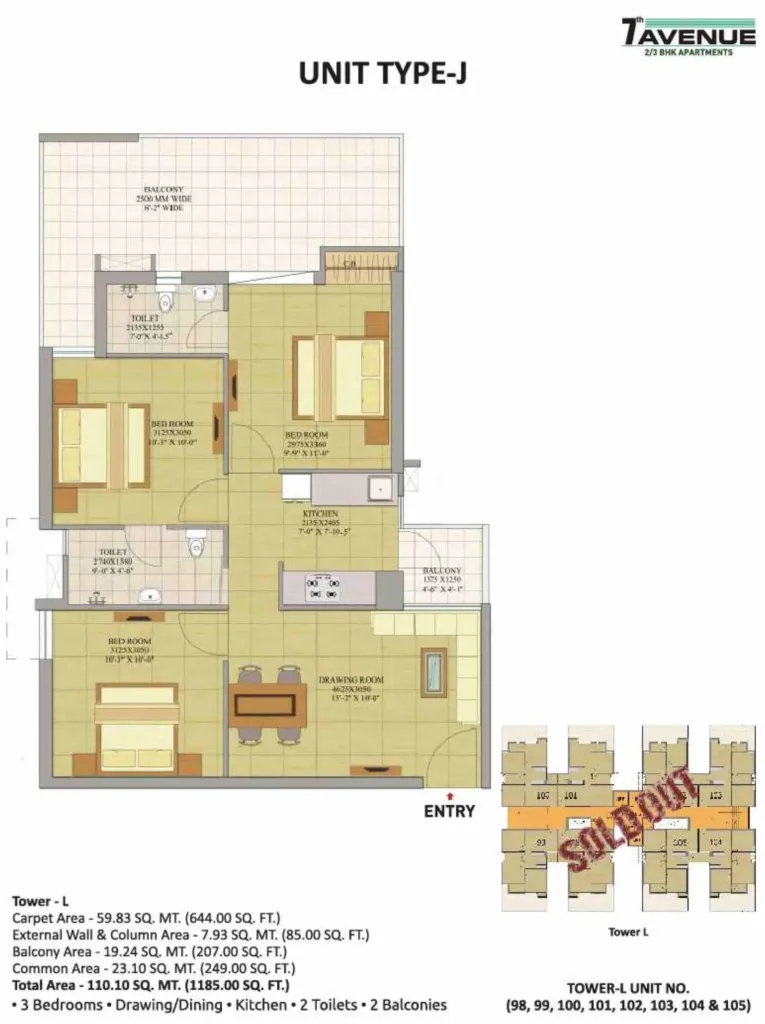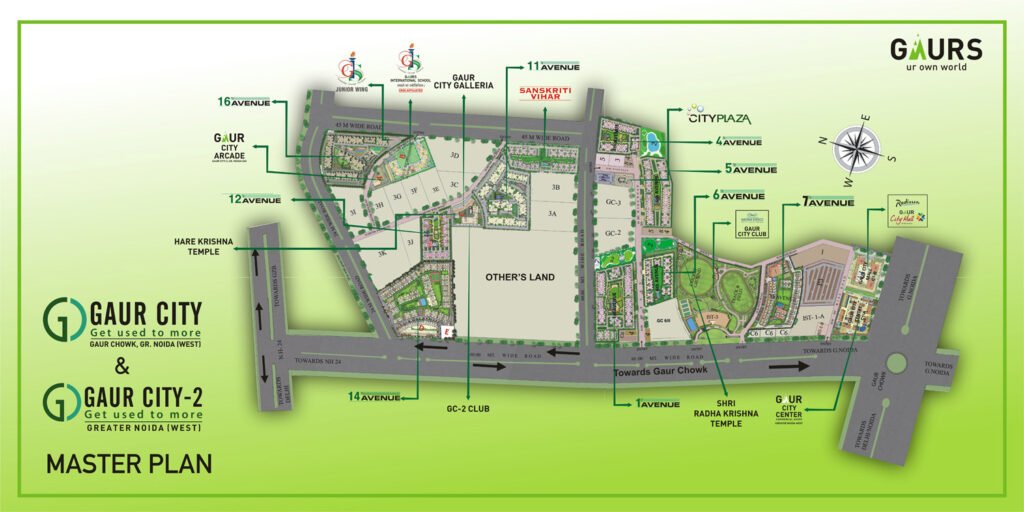7Th Avenue

RERA: UPRERAPRJ6695
Gaur City, Greater Noida (W)
99.87 sq.mt. (1075 sq.ft.) - 108.23 sq.mt. (1165 sq.ft.)
110.10 Sq.mt. (1185 Sq.ft.) - 134.7 Sq.mt. (1450 Sq.ft.)
Status
Ready To Move In
Mivan Construction
Project Specification :
7th Avenue is a residential township located in the Gaur City 1 development in Greater Noida West, India. The project offers a range of modern and spacious apartments in various configurations, including 2 BHK and 3 BHK options. The apartments feature contemporary interiors with high-quality fittings and fixtures, making them ideal for modern-day living.
The township boasts of several amenities, including a clubhouse, swimming pool, multipurpose hall, gymnasium, landscaped gardens, and play areas for kids. The project also has 24-hour security and power backup, ensuring a safe and hassle-free living experience for its residents.
7th Avenue is strategically located in Gaur City 1, offering easy access to major transportation routes, educational institutions, healthcare facilities, and shopping complexes. With its modern amenities and excellent connectivity, 7th Avenue is an ideal choice for those looking for a comfortable and convenient living experience in Greater Noida West.
AMENITIES
Convenient
Leisure

Parking

Lift

Intercom

Petrol Pump

Police Chowki

Joiging Track

Taxi Stand

Temple

Schools

Shopping

Hospitals

Rain Water Harvesting

Club House

Kids Play Area

Tennis

Basketball

Badminton

Volleyball

Gym

Football

Pool

Cricket

Swimming

amphitheater
Unit Plan
Floor Plan
Specification
Area Details
Floor Plan
Specification
Area Details





The Best Real Estate
Work With Us
Nivesh Propmart is a reliable real estate agency in Noida – Greater Noida. We offer professional brokerage services for residential, commercial, and industrial properties. Our experts provide customized solutions and assist in identifying properties, negotiating terms, and managing legal and financial aspects of transactions, making the experience seamless for clients.













