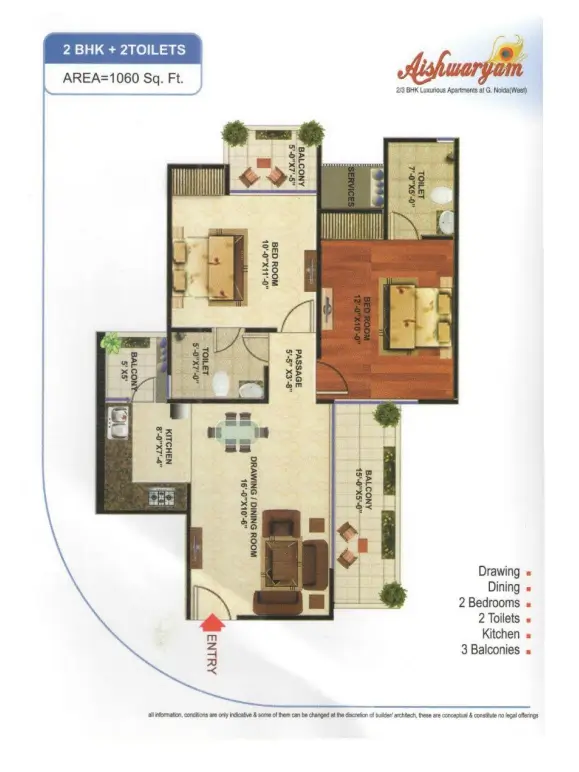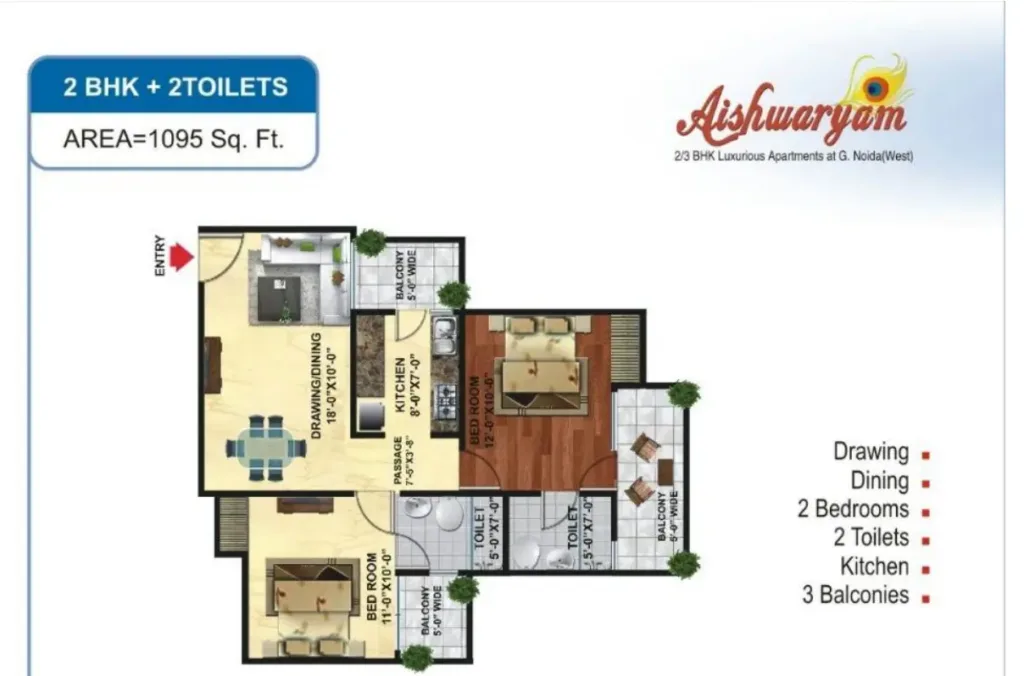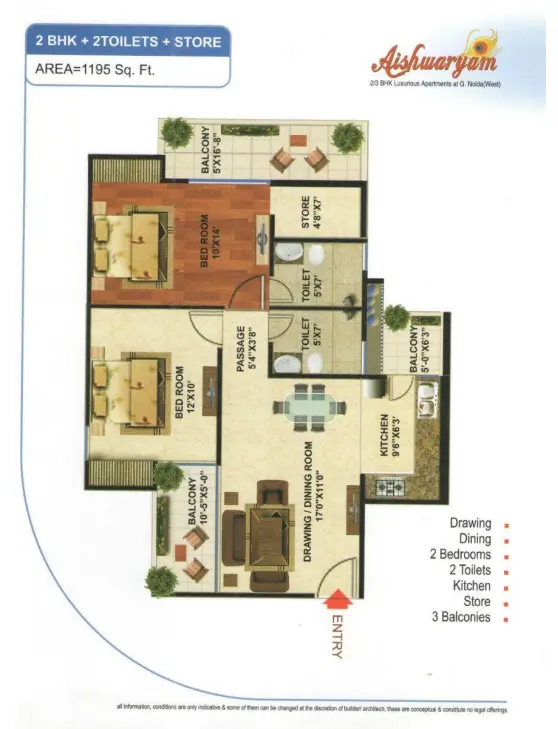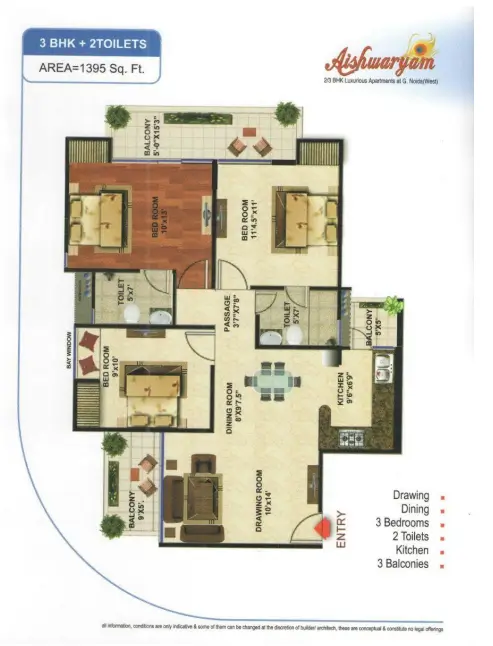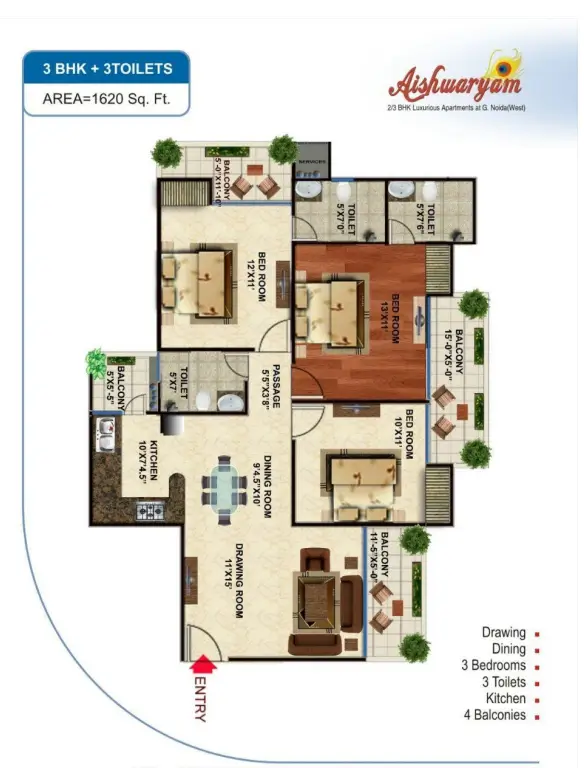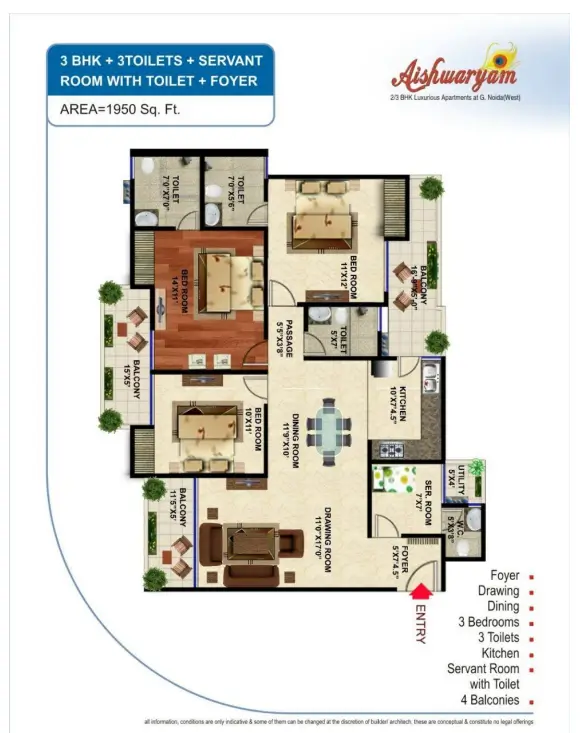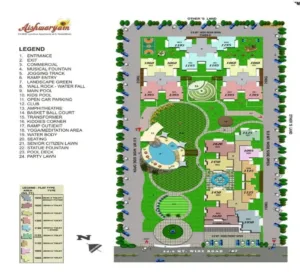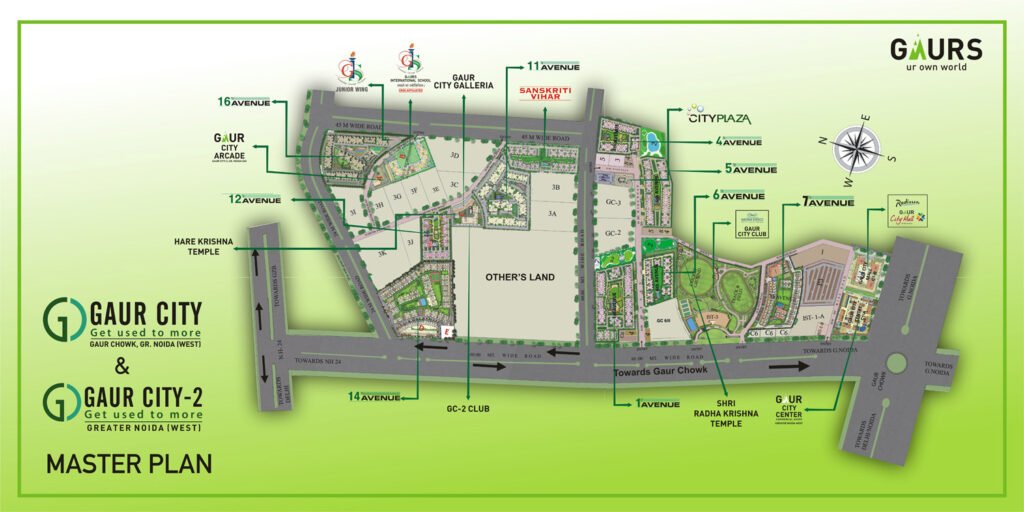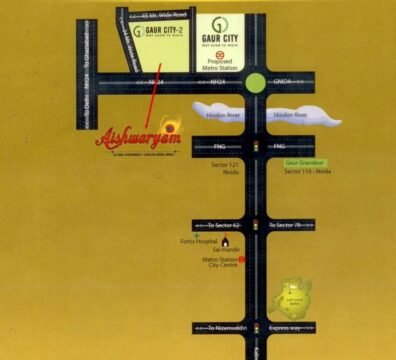Aishwaryam
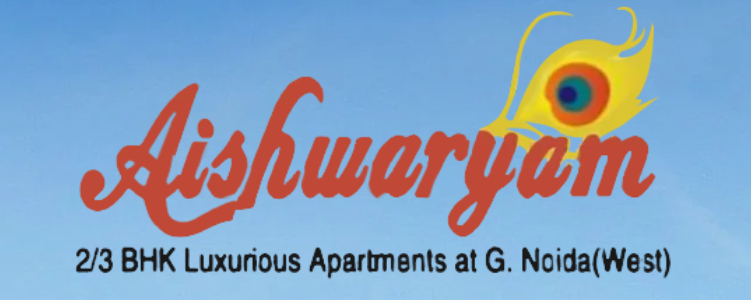
RERA: UPRERAPRJ10333
Gaur City, Greater Noida (W)
98.48 sq.mt. (1060 sq.ft.) - 111.02 sq.mt. (1195 sq.ft.)
129.56 Sq.mt. (1395 Sq.ft.) - 181.16 Sq.mt. (1950 Sq.ft.)
Status
Ready To Move In
Construction
RCC Framed Structure
The luxurious and affordable residential project developed by Wall Rock Developers. Nested in a prime location like Noida Extension, this residential project is well connected to Delhi NCR, allowing residents to enjoy a wide range of facilities. Aishwaryam offers residential flats of 2BHK and 3BHK in Noida with exceptional amenities. This project has 450 apartments. One of the best things about Aishwaryam is its construction quality. Wall Rock Developers prides itself in delivering projects before time with no compromise in quality.
Furthermore, homeowners will have peace of mind because Aishwaryam apartments embrace the principle of Vastu Shastra. The layout of every room is well-designed, each equipped with modern amenities and functions that cater to modern needs. Indeed, this residential project in Noida showcases our dedication to fulfilling the expectations of our customers.
AMENITIES
Convenient
Leisure

Parking

Lift

Intercom

Petrol Pump

Police Chowki

Joiging Track

Taxi Stand

Temple

Schools

Shopping

Hospitals

Rain Water Harvesting

Club House

Kids Play Area

Tennis

Basketball

Badminton

Volleyball

Gym

Football

Pool

Cricket

Swimming

amphitheater
Unit Plan
Floor Plan
Specification
Area Details
Floor Plan
Specification
Area Details





The Best Real Estate
Work With Us
Nivesh Propmart is a reliable real estate agency in Noida – Greater Noida. They offer professional brokerage services for residential, commercial, and industrial properties. Their experts provide customized solutions and assist in identifying properties, negotiating terms, and managing legal and financial aspects of transactions, making the experience seamless for clients.

